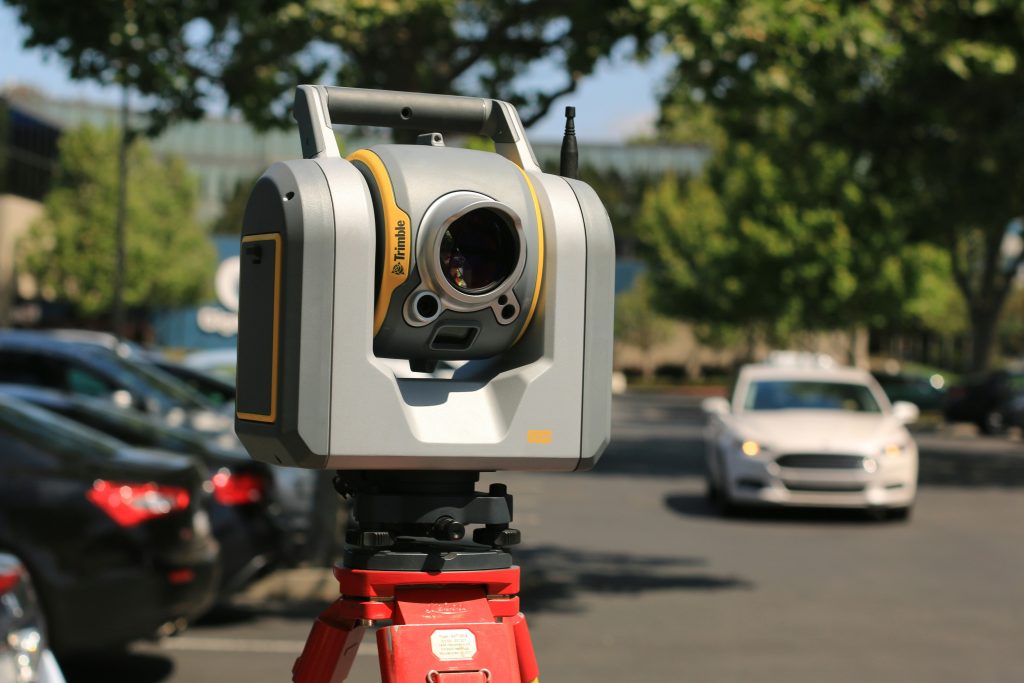
Using LiDAR scans has fundamentally changed how we deliver value for our home renovation clients. It provides us, and you, with an accurate view of your home’s structure. Then, we can plan any necessary renovations and changes based on what we find, rather than discovering challenges along the way.
What is a LiDAR Scan?
LiDAR scanning and digital modeling have become integral to our predesign phase for architectural projects. It’s the first step we take during site analysis and early planning. By leveraging this laser technology, we can quickly create accurate 3D models of existing homes and their surroundings—often in a matter of days, rather than weeks of measuring and refining.
This digital foundation enables us to visualize more details, understand site constraints, and identify potential challenges before design even begins, ensuring that our plans are grounded in reality and tailored to your property’s unique characteristics.
Getting the Right Measurements for Your Home Renovation
With a single LiDAR scan session, we capture precise 3D measurements of your home in just a few hours. This means we no longer need to make multiple trips to take measurements or check details, saving everyone time and reducing disruption. For example, when a client wants to remodel a kitchen, we use the scan to quickly verify ceiling heights, wall lengths, and window placements, ensuring the designs fit correctly the first time.
The detailed digital model also helps us spot potential issues before construction starts. We can identify where new features might interfere with existing structures or systems, preventing costly surprises and rework. This proactive approach means your renovation stays on schedule and within budget.
A Visual Walkthrough
LiDAR scans and digital modeling enhance our communication with you. We use the 3D model to walk you through proposed changes, making it easier to visualize how new spaces will look and function. Your feedback becomes more informed, and together we can refine the design to match your vision.
Collaboration with contractors is also smoother. We share the digital model with the entire project team, so everyone works from the same, highly accurate information, regardless of their location. This reduces misunderstandings and speeds up decision-making.
Using LiDAR enables us to focus on more creative, personalized solutions for your home, while giving you confidence in both the process and the results. It’s a more innovative, more collaborative way to bring your renovation dreams to life.
If you have a project in mind or would like to discuss a renovation project, please reach out to us and we’ll be in touch to start the conversation.
